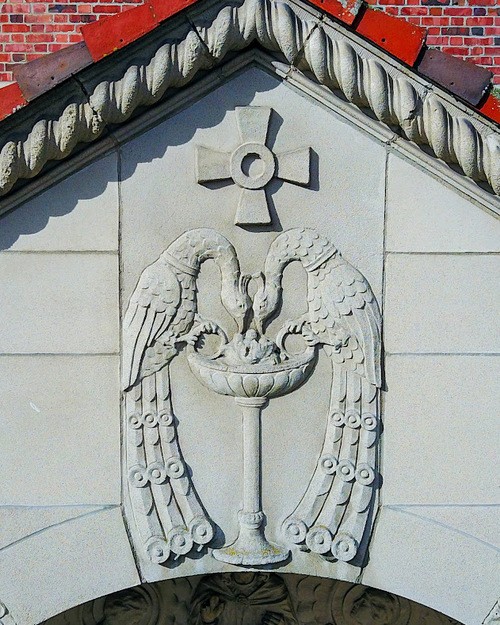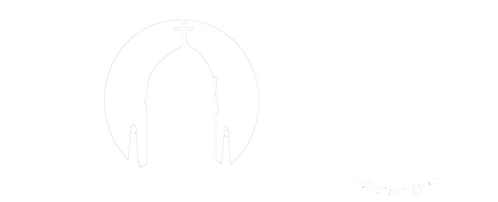Facing northwest is a six-pointed star standing for the Creator.
Just below the dome of the Tower there is a balustrade. In the center of each side of the balustrade there is a niche with a model of one of the four evangelists–Matthew, Mark, Luke, John. The Boston architect originally thought that these items would have to be made in the east, but instead the work was done here by local artisans. Cram and Ferguson, the architects, sent a catalogue of ecclesiastical inspirations by the A. DaPrato Co. of Boston and models were made from illustrations in that book. Upon completion of each model a picture was taken of it and sent east for their approval. In a letter dates October 17, 1924, the architects wrote, “We wish to congratulate the modeler on the excellence of his work so far. We think it has been extremely satisfying.”
Atop the dome is a weather vane and careful attention was given to its design, too. Mr. Earl N. Dugan, architet locally in charge of construction, said that the whole weather vane is mounted on a movable ball so that during extreme winds there would be no danger of the vane being blown off, instead it can give with the wind, but will right itself again automatically. The whole vane is done in deep gold.
In connection with early plans for the church, a member of the Building Committee, Mrs. George L. Dickason, suggested that the pastor’s study be placed in the Tower. Her thought was that the view from the Tower would be inspiring to the Pastor.






